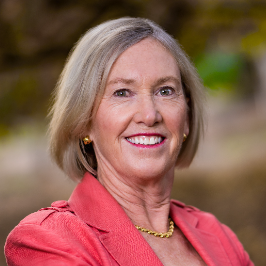
27419 Fairport AVE Canyon Country, CA 91351
3 Beds
3 Baths
2,384 SqFt
UPDATED:
Key Details
Property Type Single Family Home
Sub Type Single Family Residence
Listing Status Active
Purchase Type For Sale
Square Footage 2,384 sqft
Price per Sqft $398
Subdivision Mountain Shadows (Mtsh)
MLS Listing ID SR25228412
Bedrooms 3
Full Baths 2
Half Baths 1
Construction Status Updated/Remodeled,Turnkey
HOA Y/N No
Year Built 1966
Lot Size 5,963 Sqft
Property Sub-Type Single Family Residence
Property Description
Location
State CA
County Los Angeles
Area Can1 - Canyon Country 1
Interior
Interior Features Breakfast Bar, Ceiling Fan(s), Separate/Formal Dining Room, High Ceilings, Open Floorplan, Recessed Lighting, Solid Surface Counters, All Bedrooms Up, Entrance Foyer, Walk-In Closet(s)
Heating Central, Natural Gas
Cooling Central Air, Electric
Flooring Laminate
Fireplaces Type Family Room, Gas
Fireplace Yes
Appliance Dishwasher, Electric Cooktop, Gas Oven, Refrigerator, Water Heater, Dryer, Washer
Laundry Inside, Laundry Room
Exterior
Parking Features Direct Access, Driveway, Garage Faces Front, Garage
Garage Spaces 2.0
Garage Description 2.0
Fence Average Condition, Brick
Pool Gunite, Gas Heat, Heated, In Ground, Private
Community Features Suburban, Sidewalks
Utilities Available Cable Connected, Electricity Connected, Natural Gas Connected, Phone Connected, Sewer Connected, Water Connected
View Y/N Yes
View Mountain(s), Neighborhood, Pool
Roof Type Shingle
Porch Covered, Front Porch, Patio
Total Parking Spaces 2
Private Pool Yes
Building
Lot Description 0-1 Unit/Acre, Front Yard, Sprinklers In Front, Lawn, Landscaped, Near Public Transit, Sprinkler System, Walkstreet, Yard
Dwelling Type House
Story 2
Entry Level Two
Foundation Slab
Sewer Public Sewer
Water Public
Architectural Style Traditional
Level or Stories Two
New Construction No
Construction Status Updated/Remodeled,Turnkey
Schools
School District William S. Hart Union
Others
Senior Community No
Tax ID 2806017004
Security Features Carbon Monoxide Detector(s),Smoke Detector(s)
Acceptable Financing Cash, Conventional, FHA, VA Loan
Listing Terms Cash, Conventional, FHA, VA Loan
Special Listing Condition Standard
Virtual Tour https://tours.finehomepix.com/2355004?idx=1








